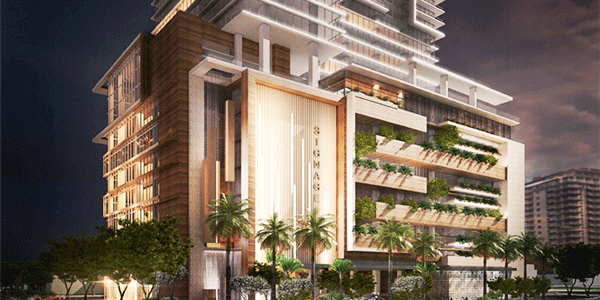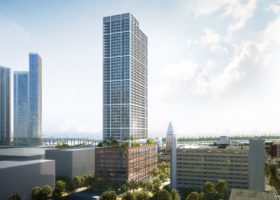Miami’s Urban Development Review Board signed off on several waivers requested by V Downtown for the project at 1775 Biscayne Boulevard at its meeting on Wednesday.
 The project, designed by Kobi Karp, would have 444 residential units, 200 hotel rooms, 45,600 square feet of commercial space, 64,500 square feet of office space, and 546 parking spaces. The project would include a rooftop amenity deck for the residences and a lower amenity deck for the hotel and retail uses, which would be open to the public and provide access to views of Biscayne Boulevard and Biscayne Bay. The development is adjacent to the Omni Center and just east from Opera Tower.
The project, designed by Kobi Karp, would have 444 residential units, 200 hotel rooms, 45,600 square feet of commercial space, 64,500 square feet of office space, and 546 parking spaces. The project would include a rooftop amenity deck for the residences and a lower amenity deck for the hotel and retail uses, which would be open to the public and provide access to views of Biscayne Boulevard and Biscayne Bay. The development is adjacent to the Omni Center and just east from Opera Tower.
The commercial spaces would be on the ground and lower levels and followed by the office space on floors two through seven. The hotel would occupy the 10th through 17th floors with the residential units taking the upper floors, according to documents filed with the city.








