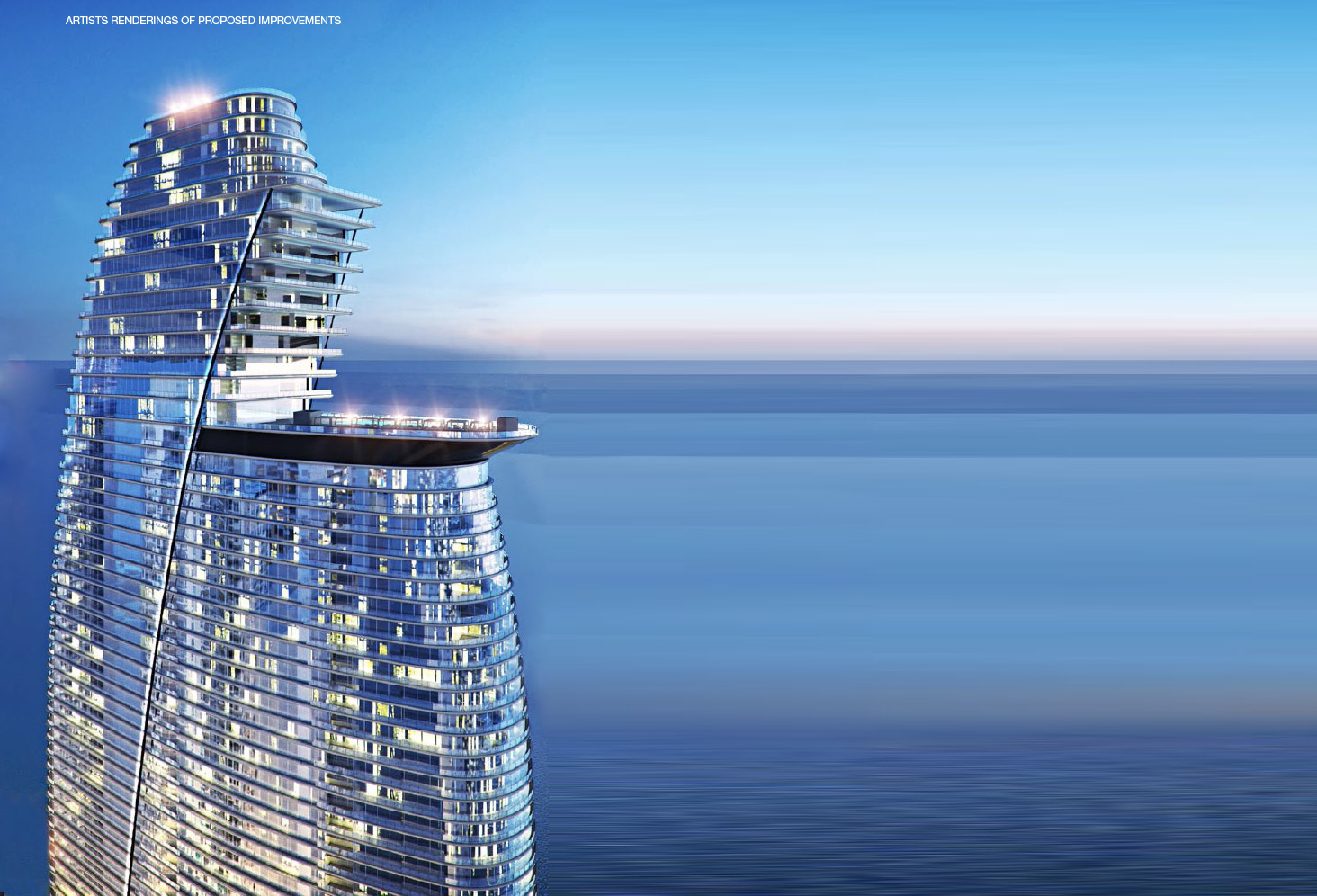THE ASTON MARTIN RESIDENCES AT 300 BISCAYNE BOULEVARD WAY MELDS A BRILLIANT DESIGN AESTHETIC WITH AN IDEAL LOCATION TO CREATE MIAMI’S MOST STRIKING, COVETED ADDRESS. SITUATED ON ONE OF THE LAST PARCELS OF MIAMI WATERFRONT PROPERTY TO BE DEVELOPED, THE ASTON MARTIN RESIDENCES AT 300 BISCAYNE BOULEVARD WAY IS A SYMPHONY OF CURVILINEAR GLASS AND STEEL, SOARING 66 STOREYS INTO THE SKY. OF ITS 391 GENEROUSLY SIZED, LIGHT-FILLED HOMES, HALF OF WHICH HAVE COMPLETELY UNIQUE FLOOR PLANS.
Aston Martin Residences Downtown Miami

Aston Martin Residences Amenities & Services
- 391 Condominium Residences
- 66 Floors
- 1-5 Bedroom Residences, Duplexes, Penthouses, and Triple Penthouse
- Full-Service building with concierge and hospitality-inspired services
- Super Yacht Marina Services
- 24 Hour-valet and help parking option
- Charging stations for electric cars
- Bicycle and private storage spaces
- 10 destination controlled super hi-speed elevators and 3 separate dedicated service elevators
- Digital connection to concierge and all edifice amenities from every residence
- Pet friendly
Levels 3 through 14 River Residences
Levels 15 through 45 PanoramicResidences
Levels 46 through 51 Sky Residences
Levels 56 through 62 Penthouses
Levels 63 through 65 Triple Penthouse
DEVELOPMENT
-
G&G Business Developments LLC
ARCHITECT
- BMA Bodas Miani Anger Architects
- Revuelta Architecture International
